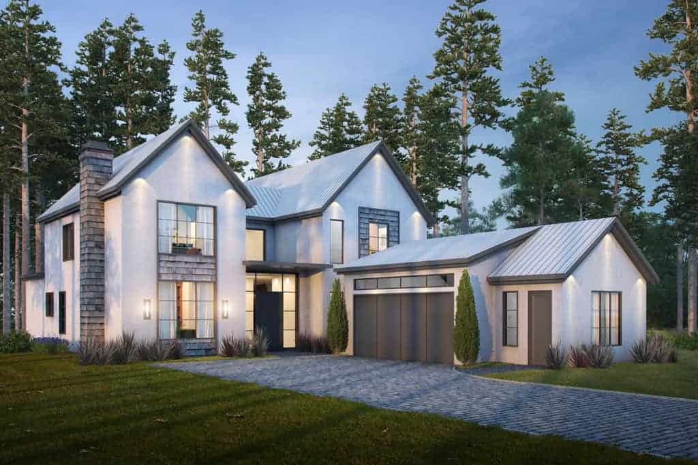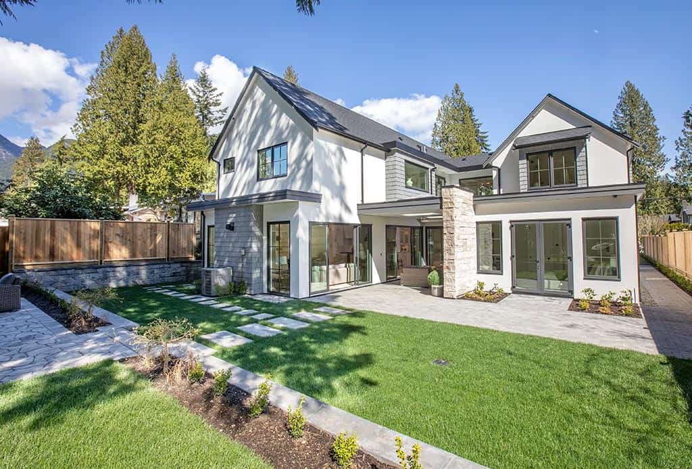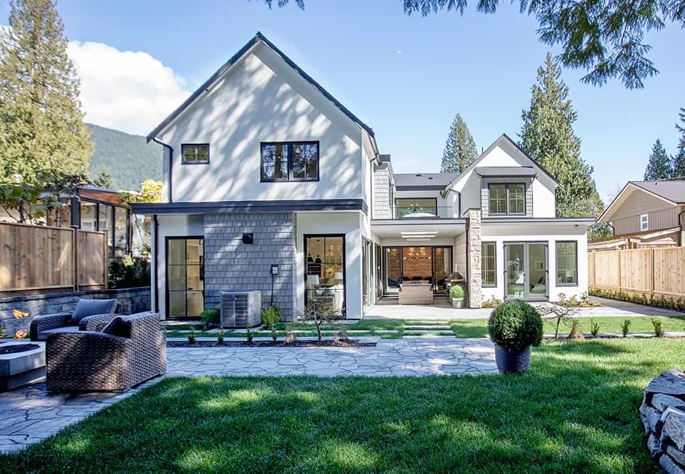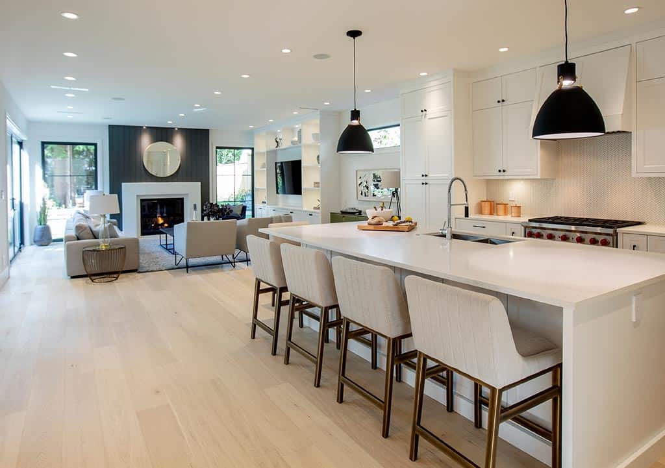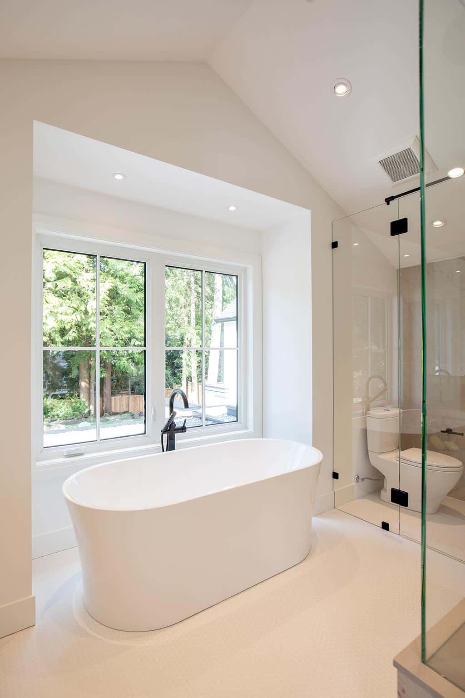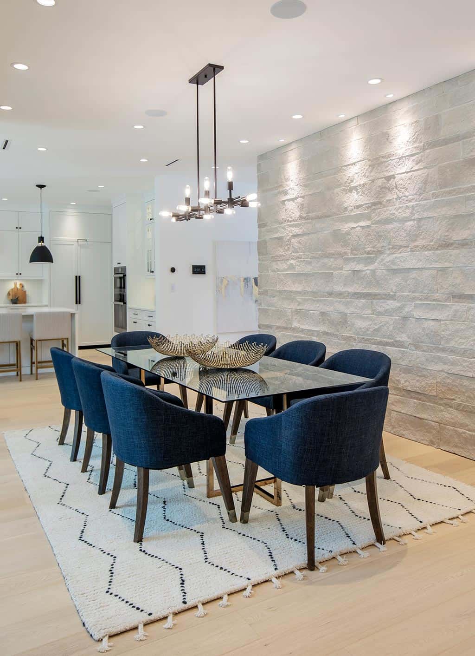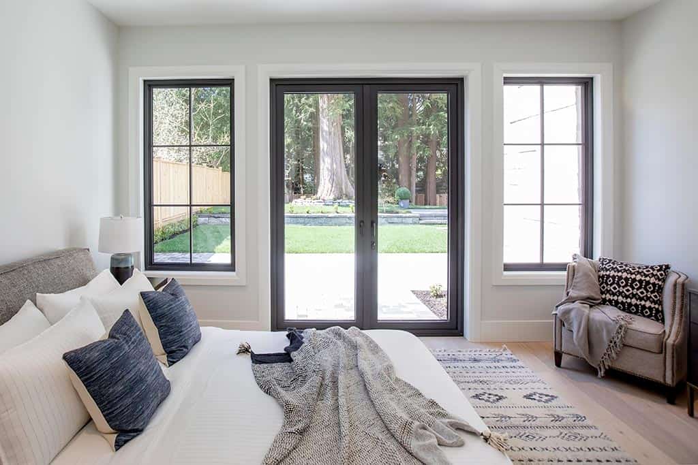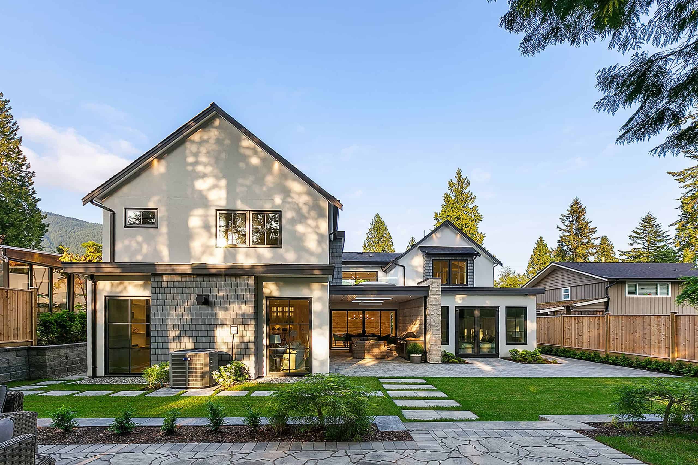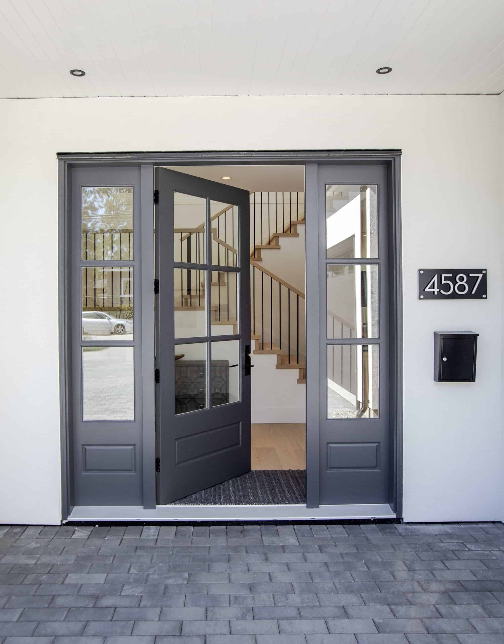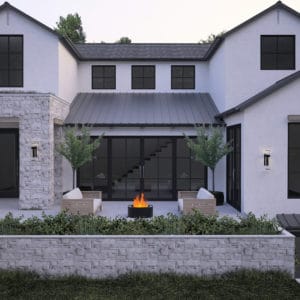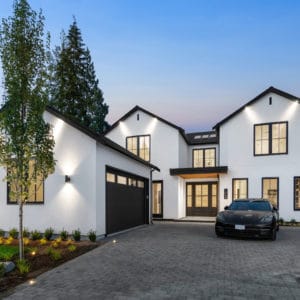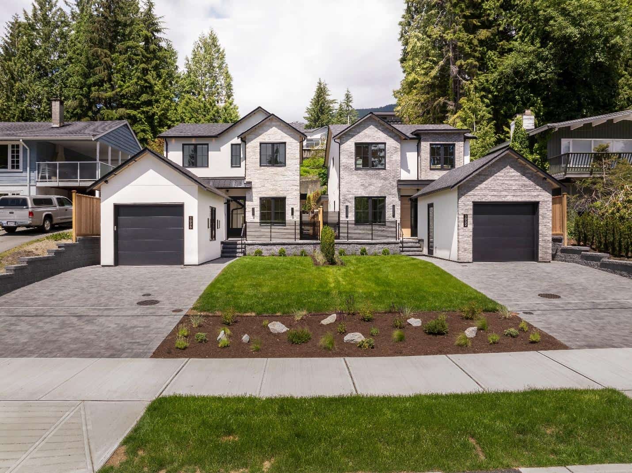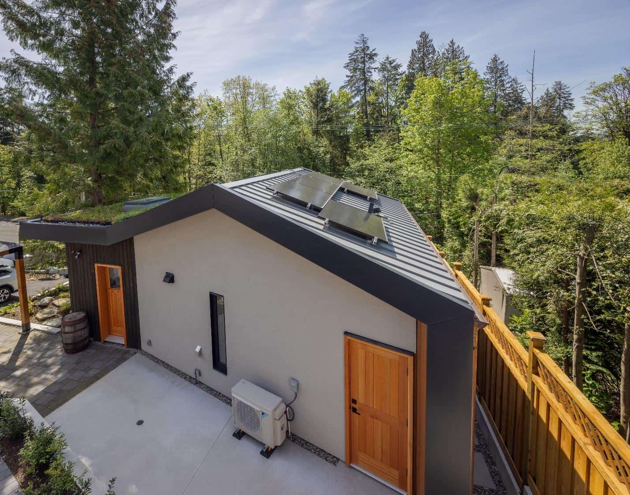Exterior and interior wall framing, and windows/doors are dimensioned. Room sizes are indicated. Floor Plans will also indicate cross-section details (provided on the sections page) and show any special framing details applicable to the design. These are architectural drawings for construction only (interior design drawings and specifications not included).
License.
When Goldcon Construction provides you with Purchased Plans you are hereby granted, subject to these Terms and, if applicable, any Designer Agreement, a limited, non-exclusive license (“License”) to use the Plans to build the home depicted in the Plans (the “Project”) one time and one time only; and to modify and reproduce the Plans solely to the extent required for purposes of satisfying your specific needs and/or to meet the requirements of your specific state/province and local building codes, ordinances or regulations in completing the Project. In addition to any other requirements set forth in these Terms and, if applicable, any Designer Agreement, you agree to comply with the following restrictions, requirements and conditions to which the License is subject:
You may not assign, sublicense or transfer the License.
You may not re-use the Plans (e.g., for building any additional home(s)), without the prior written consent of Goldcon Construction, which consent shall require payment of a re-use fee and may be subject to additional conditions, as specified by Goldcon Construction.
You shall not, and shall not authorize or permit anyone else to, sell, redistribute or publish the Plans, or otherwise disclose the Plans to anyone other than contractors, consultants, lenders or governmental agencies on a “need to know” basis as reasonably required for the purpose of building a single home subject to the License.
You may not create derivative works based on the Plans other than such modifications as may be required for your own use in building a single home in accordance herewith.
You agree that you will have the Plans reviewed and approved by a local professional designer or engineer before the start of any construction.
You agree that you will maintain, and will cause your builder and other contractors involved in the Project to maintain, sufficient liability and other insurance coverages with insurance companies licensed in the applicable locations, as required to cover all of your obligations under these Terms and Applicable Laws.

